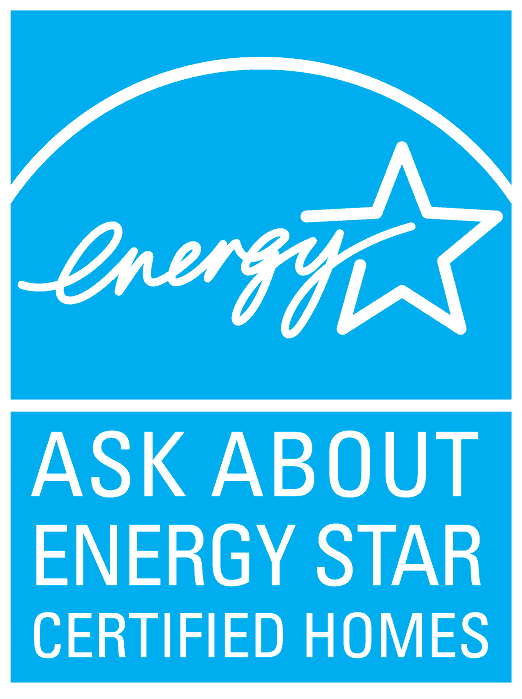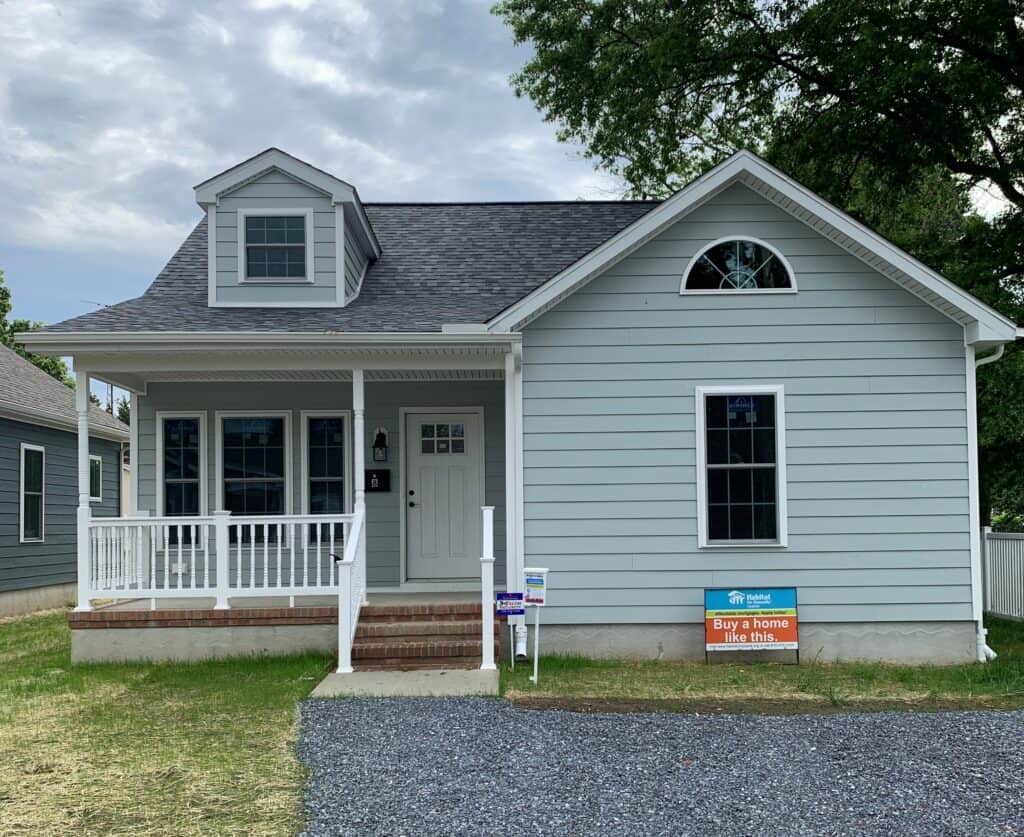When we think about how we’re going to build our houses, we think about these main components: durability, affordability, energy-efficiency, and accessibility.
Durability is what products we’re going to use on the exterior of the house and the wear surfaces on the interior of the house. We also talk about building with what’s considered “Habitat strong construction standards.” This means we add reinforcement in the foundation walls and in the attic — things that aren’t seen but help the longevity of the house.
We look at products that will wear well such as vinyl composite tile and laminate flooring. We also use prefinished James Hardie plank siding and vinyl handrails that won’t need to be painted along with AZEK trim boards. With the use of concrete and bricks, the entire front porch is relatively maintenance-free other than the occasional cleaning.
When we say affordable, we mean energy-efficient. We spend a lot of time thinking about how we make our homes as energy-efficient as possible as this saves our homebuyers money in the long run, plus is good for our environment.
Habitat Choptank is proud to offer our homebuyers homes that have earned the EPA’s ENERGY STAR®. Our ENERGY STAR certified homes are designed from the ground up to be energy-efficient, exceeding minimum energy code requirements by at least 10 percent, and are independently verified to meet the EPA’s rigorous requirements for insulation, windows, air sealing, and HVAC systems. To learn more about the ENERGY STAR® program, you can click here.
Habitat Choptank also builds to the Indoor airPLUS program’s strict guidelines set by the U.S. Environmental Protection Agency for reducing poor indoor air quality. Homes with ENERGY STAR and Indoor airPLUS certifications offer homebuyers all the features they want in a new home, plus moisture control, radon control, pest barriers, improved heating, ventilation and air conditioning (HVAC) systems, combustion pollutant control, low emission materials and third party verification. To learn more about the Indoor airPLUS program, click here.
We build as much as we can to what’s called a universal design so homes are more accessible. This means that Habitat homeowners can age in place in their homes. If it’s a two-story house, we will make sure there is a bedroom on the first floor. In all of our houses, we lower the light switches so they’re more accessible. We’re thinking about the entire design of the house as if you’re wheelchair-bound when you buy it and if you ever are, it’ll be easier to maneuver around your home. We also use lever-handles on all of the doors so that if you’re ever arthritic or can’t grab and turn a doorknob, you can just push down and your doors open.
We strive to build homes that are durable, accessible, energy-efficient, and affordable to be environmentally friendly and more cost-effective for Habitat homeowners to maintain their homes.





